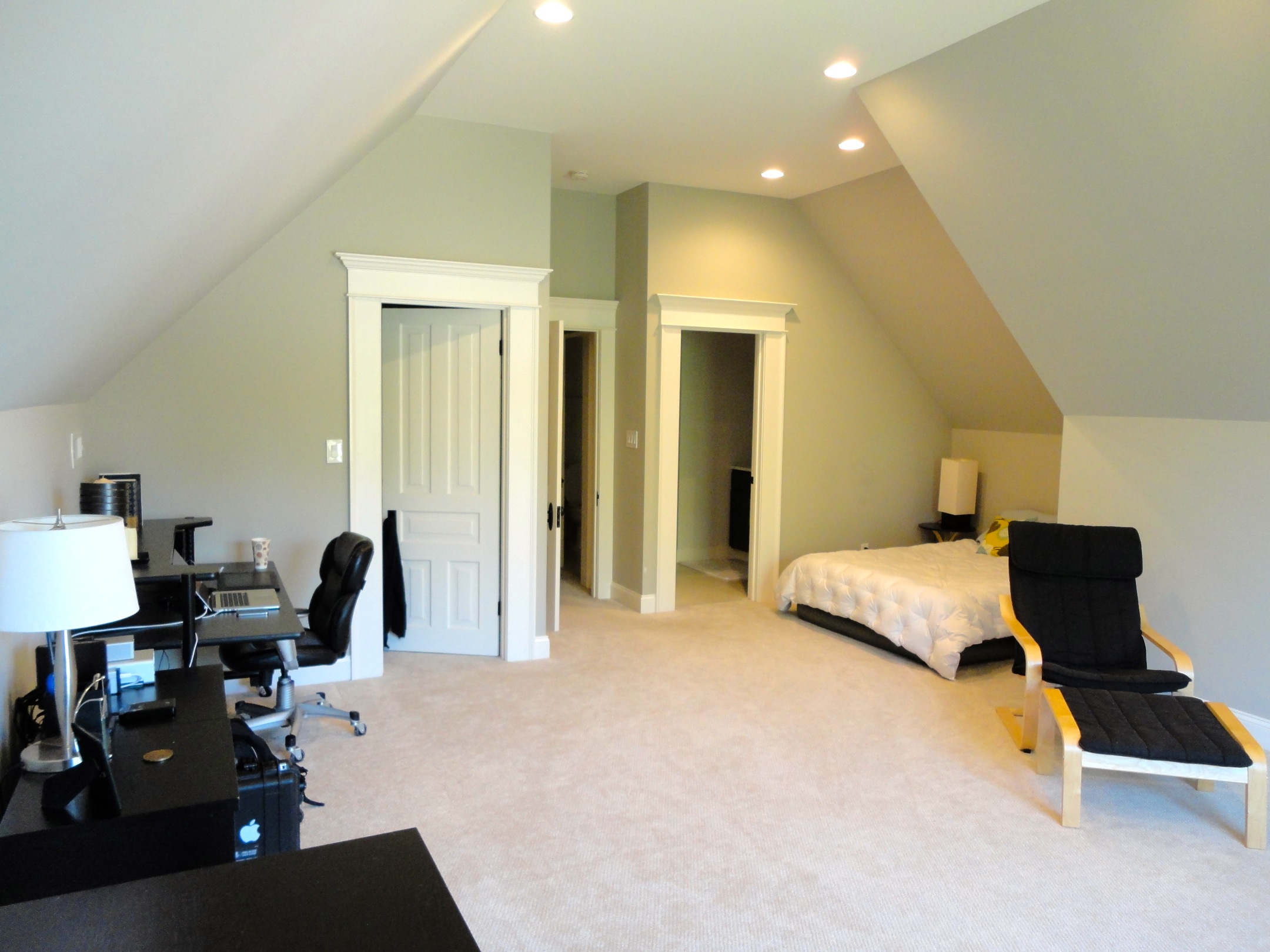North Ocoee We no longer live in our farmhouse, but since it is one of my favorite projects to date, I wanted to share it with you. In 2009, we purchased a 100 year old farmhouse on the historic Ocoee St in a small town in Tennessee. We began renovations in May 2010, and after 30 countless redrawings of our plans by Scott, the house was completed 11 months later. We (meaning our team, Mark Beaty and Tyler Bingham) tore out every wall and ceiling, rearranged rooms, added an addition, new roof, new wood siding, new windows and finished an empty attic space totaling 5000 square feet. We built our dream house and learned quite a few lessons along the way about life, design, money and faith (all of which I will probably write about at some point. All survival lessons).
Front of House Before
The house had been neglected for years. The owners from whom we purchased tried to flip it as the market tanked and ultimately decided to rent it to college students. I can't even begin to describe what the house looked like with college kids living in it.
After
My father owns a nursery so thankfully he landscaped the yard for us. There was nothing before, and he dug about 40 holes in the ground in less than an hour. Sadly his green thumb is lost on me. The front porch was the last thing we touched on the house before moving to Georgia. It still needed an overhaul like the rest of the house, but we ran out of money at the end so cosmetic work was all it got. The blue ceiling is my favorite touch.
Back of House Before
There was a gravel driveway cutting through the middle of the backyard with a burnt red fence lining the property. The siding was failing apart.
Back of the House After
We added a 16 foot addition to the back of house so that we could create a great room and appropriate master suite. With the addition, we were able to replace the old siding with new wood siding, ripped off the metal roof and replaced with shingles, painted the fence, landscaped including sod and a pea gravel driveway.
Kitchen Before
The kitchen, most likely updated in the late 90's, was in the middle of the house. The original giant windows in that room lent the space to few cabinets. I have to say that mustard yellow is my arch enemy. We ripped out the kitchen and turned this room into the dining room.
Kitchen After
The addition allowed us to position the kitchen in the back of the house with the sink window overlooking the backyard. We chose an Ikea kitchen and our carpenter made it custom. The kitchen looks into the family room. This great room really was the center of our family. We lived in the back part of our home. This was my favorite room in the house.
Stairs/Hallway
Originally, there was a tiny staircase leading to the unfinished attic hidden inside a small half bedroom in the back of the house. I feel like I just lead you through a maze with that description. We knocked out that bedroom/bath/laundry room for the addition and created a beautiful staircase and hallway in the kitchen/family room. One of the things about these old homes is that you normally could stand at the front door and look out the back of the house. We were excited to be able to recreate that.
Laundry Room & Pantry
We created a back hallway to connect the kitchen to the dining room. Along that hallway was our pantry, coat closet and laundry room. We kept all the original doors in the house and the ones in these two rooms were my favorite.
Half Bathroom
Master Suite Before
This suite originally included a small bedroom with gorgeous windows and a small, moldy bathroom (woohoo!). We first planned to simply stick with the small rooms but after gutting the house, we decided it would be better to turn the living room (which included a fireplace which had to be removed because it was falling and a door to the front porch) into our bedroom and the existing master suite into our master bathroom. We knew a house on Ocoee St deserved a prominent master suite.
Master Suite After
Dining Room
We took out the old kitchen and turned that room into our dining room. The house had original wood pocket doors leading into our dining room and formal living room so we took out part of the wall opening the dining room into the hallway in order to mimic the opening of the pocket doors.
Formal Living Room
Foyer
Upstairs Before
The upstairs was nothing but open, unfinished attic space. We finished it out with four bedrooms, two bathrooms, playroom/bonus room and secret storage room. The addition floored us with the amount of space it brought to the upstairs of the house.
Upstairs After


















































